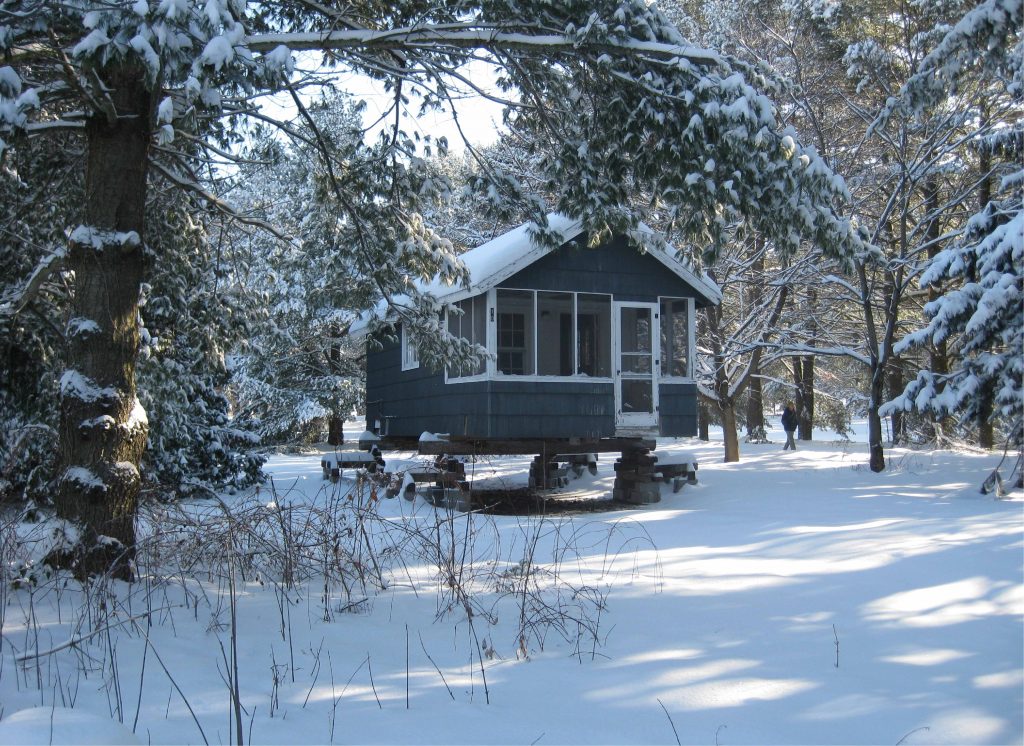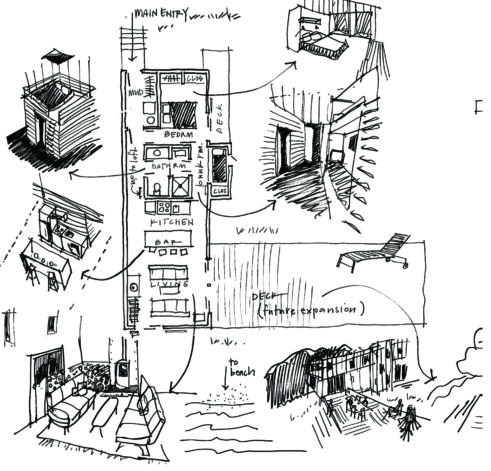Designed as a retreat for extended family on waterfront property in Sturgeon Bay, Wisconsin, this project began with a 1940s camping cabin in need of renovation. The cabin became the seed of the project to be moved to the site, restored, and expanded. As an ancestral home already occupied the lot, zoning regulations limited the size this secondary structure to 750 square feet.
Using the maximum building envelope permitted by the zoning code and taking advantage of both covered and uncovered outdoor spaces to expand the useful area of the cottage, the design includes two full bathrooms and sleeping spaces for up to ten family members.
The geometry and logic of the original cabin are extrapolated to create a simple but gracious treat.

